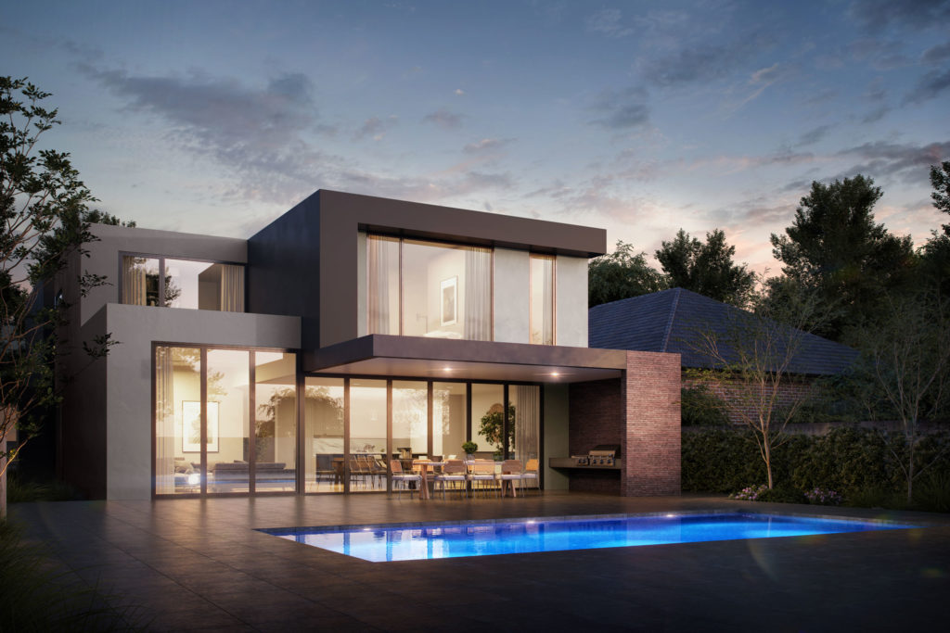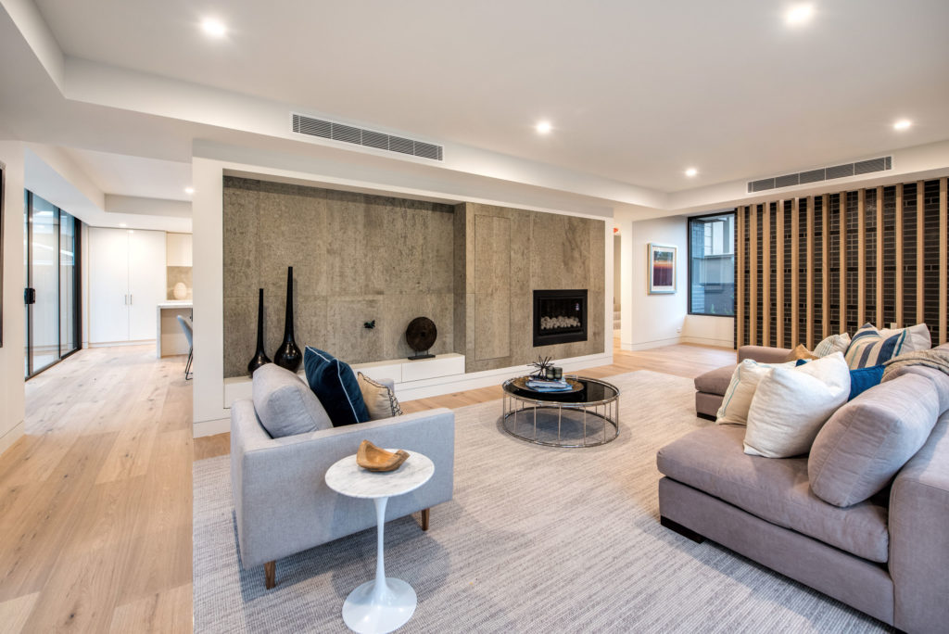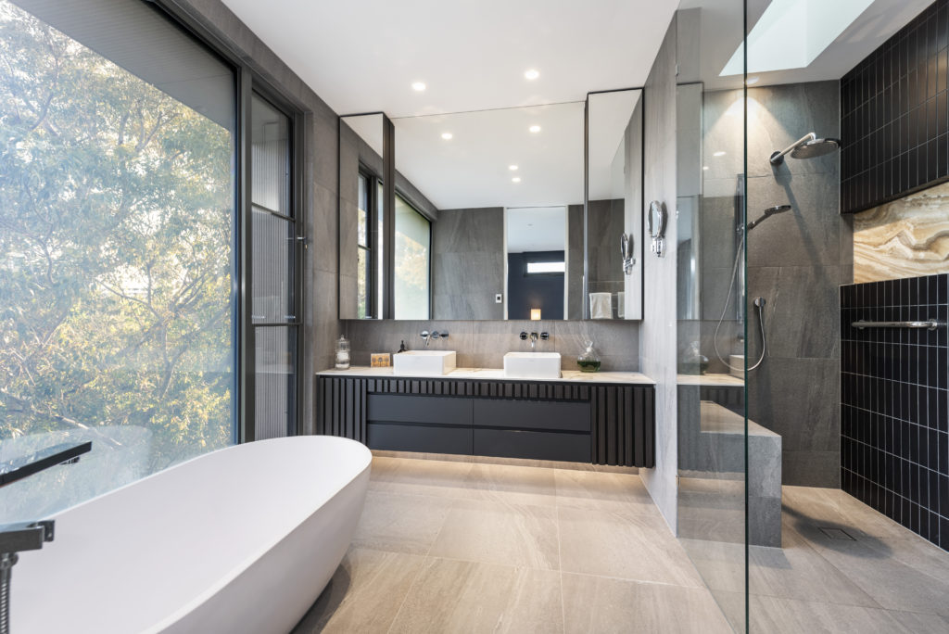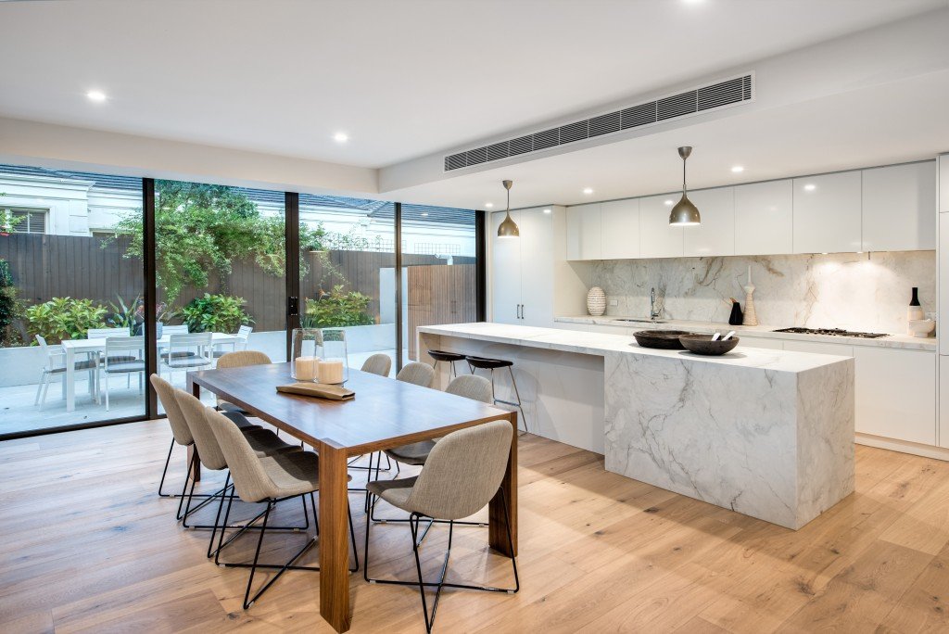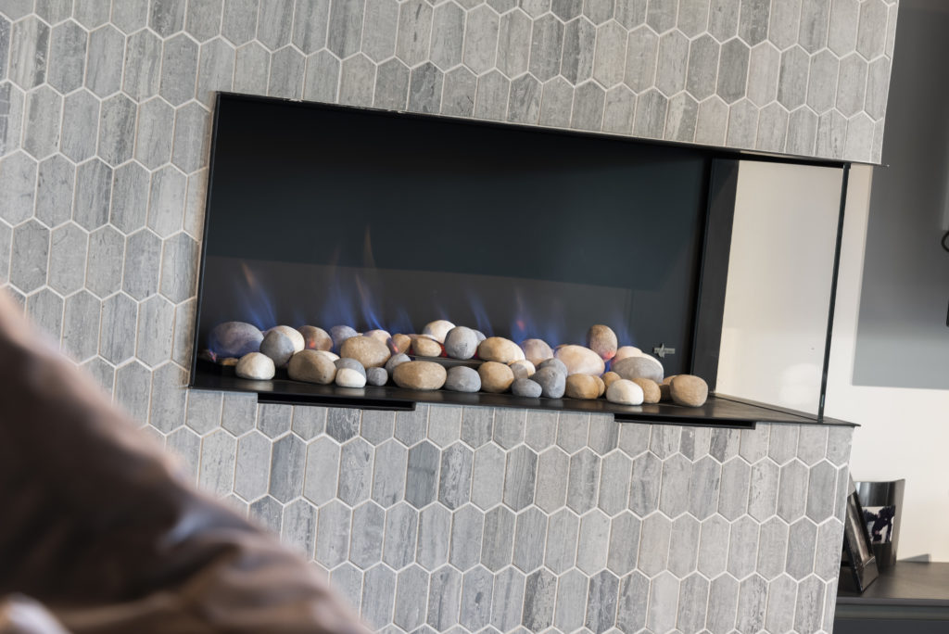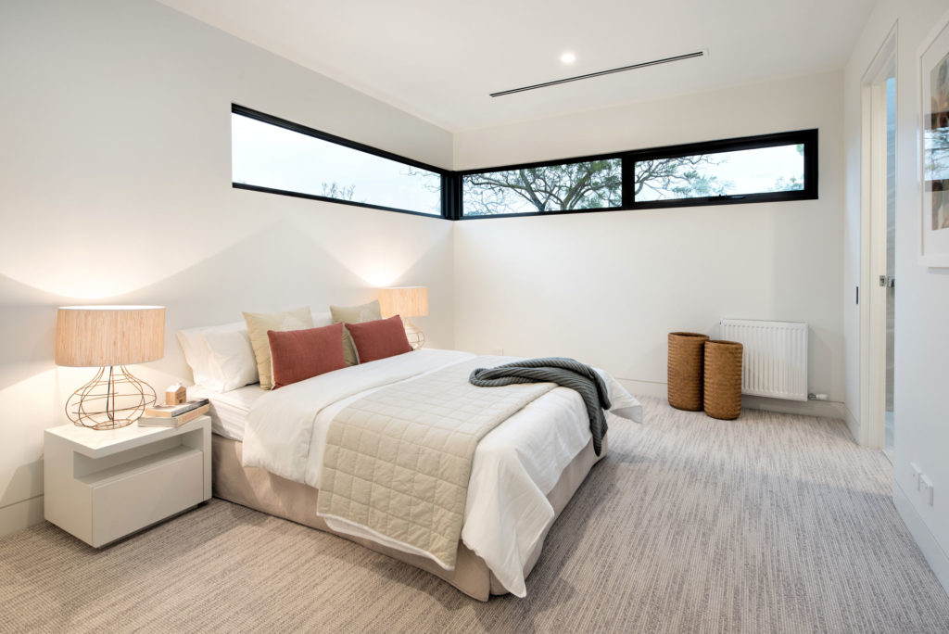Sienna
A harmonious balance between contemporary design and natural materials.
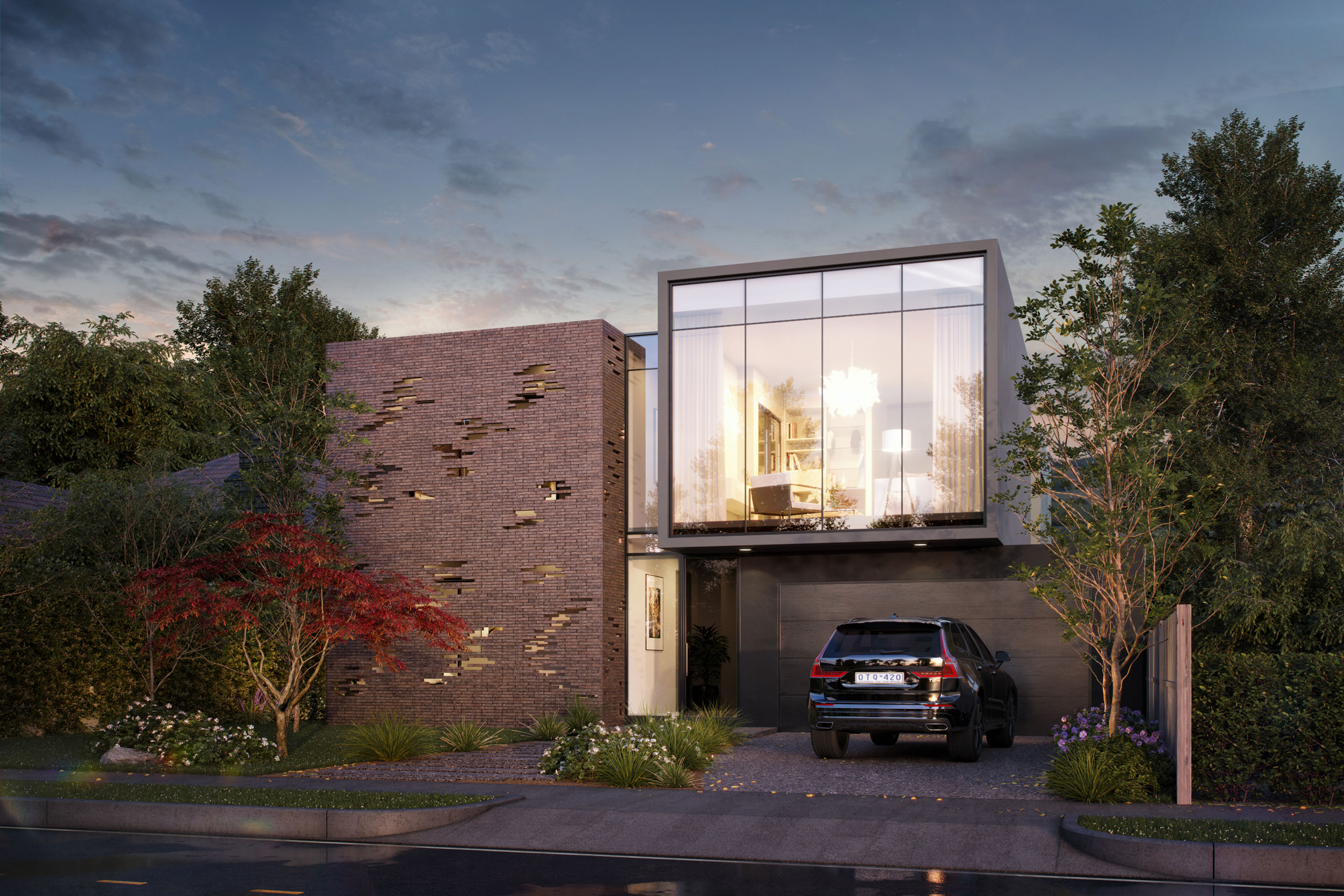
Project Details
Category
Residential
State
Victoria
Sienna 55
Size
517m2
Bedrooms
5
Bathrooms
6
Living Spaces
3
Car Spaces
3
Sienna introduces modern techniques in harmony with inherently traditional attributes.
This new design incorporates natural materials to soften the strong geometry. Venturing beyond the standard floorplan, this design integrates retro elements, including a sunken lounge, while remaining uncompromisingly modern. Sienna emphasises privacy with individual ensuites while also facilitating shared moments through the multiple living spaces.
Sienna utilises light as a design tool via the modular feature brickwork, which illuminates the internal garden.
As always, Virgon designs can be adapted to maximise individuals’ needs to create space specific to you.

