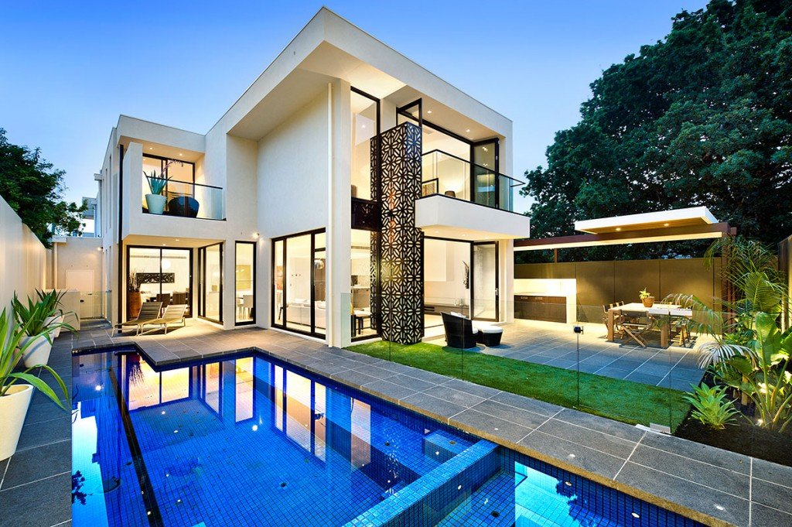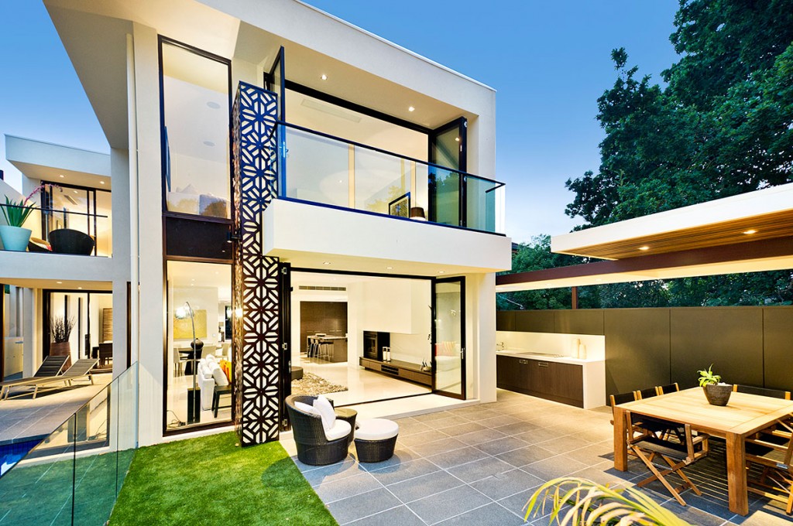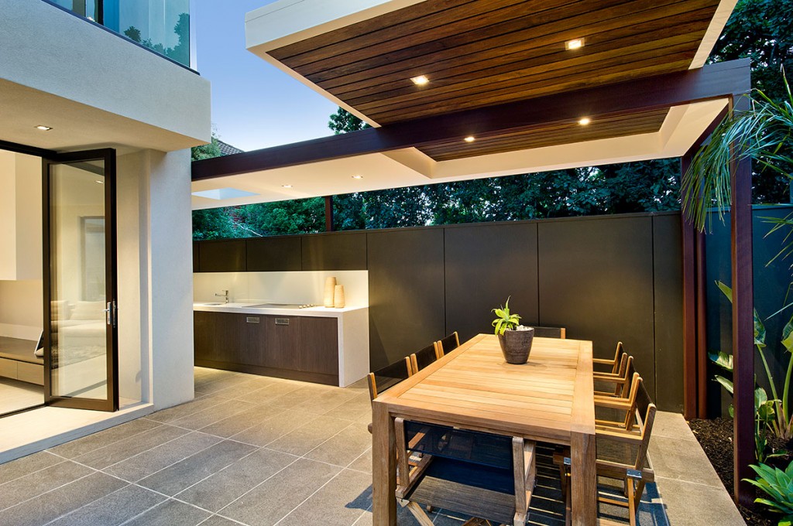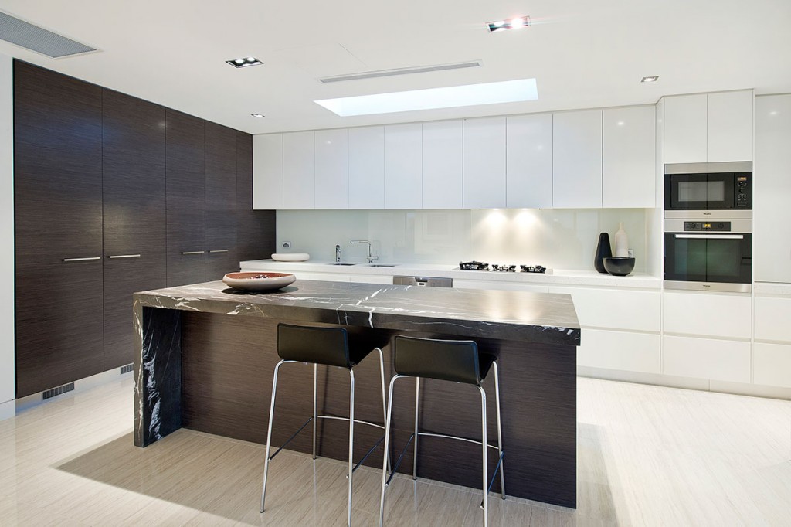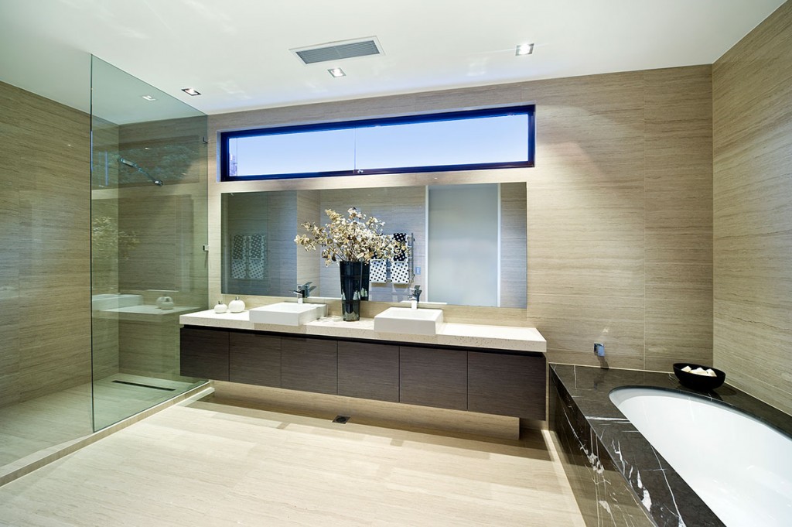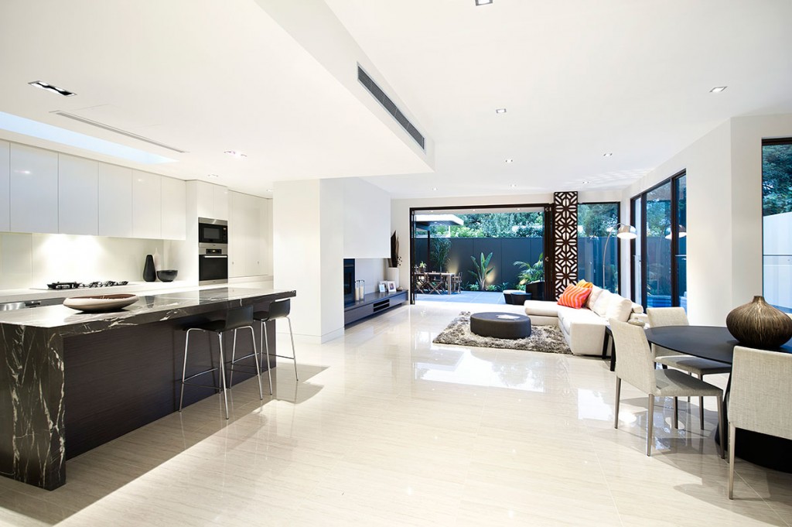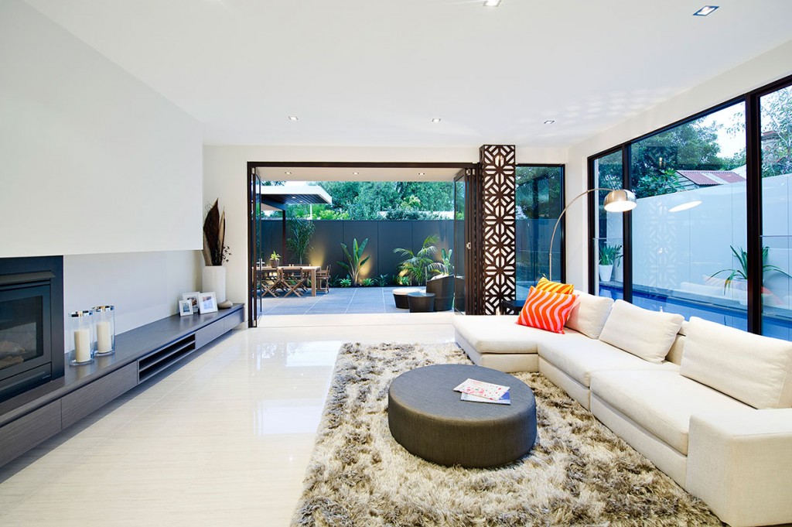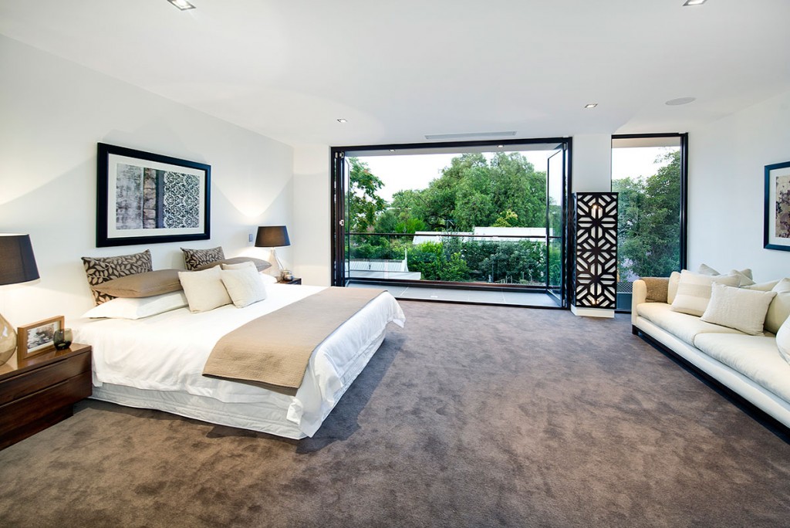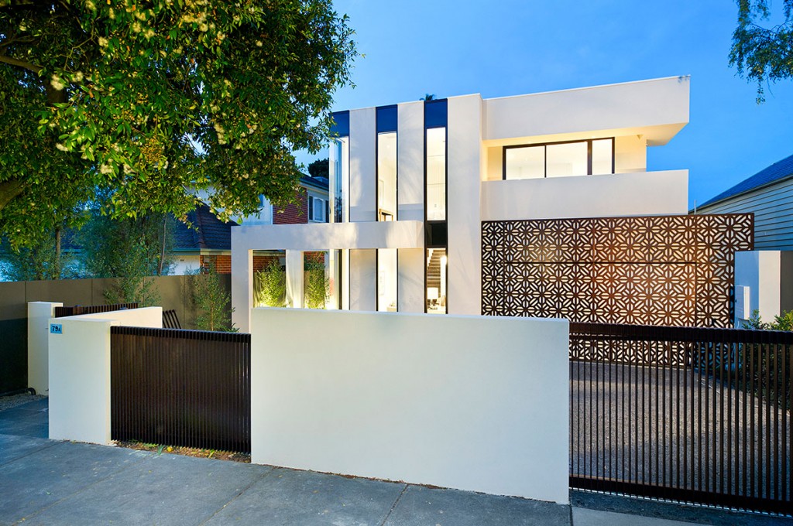Alkira Collection
Individualised sleek design for modern living.
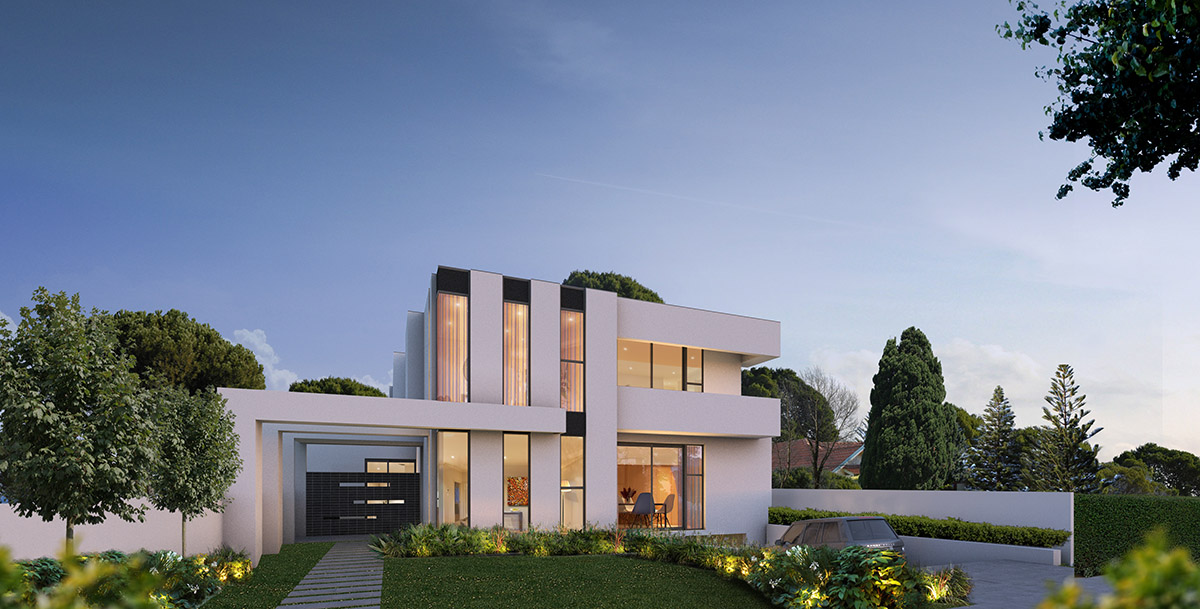
Project Details
Alkira Classic
Size
429.41m2
Bedrooms
4
Bathrooms
3.5
Living Spaces
3
Car Spaces
2
Alkira Elegance Circular Stair
Size
506m2
Bedrooms
4
Bathrooms
3.5
Living Spaces
3
Car Spaces
3
Alkira Elegance Straight Stair
Size
506m2
Bedrooms
4
Bathrooms
4.5
Living Space
3
Car Spaces
3
Alkira Lux 3 Car
Size
653.40m2
Bedrooms
5
Bathrooms
4.5
Living Spaces
4
Car Spaces
3
Alkira Lux 4 Car
Size
670.14m2
Bedrooms
5
Bathrooms
4.5
Living Spaces
4
Car Spaces
4
Quality, space and refined luxury, Alkira is the ultimate family home.
Key features of Alkira are:
- Colonnade entry
- 3m ceilings
- Well-proportioned Formal and Dining Room with open fire place
- Marble Kitchen complimented with Miele appliances
- Alfresco area, the perfect entertainment space
- Available in a basement design
Clients have the opportunity to customise the design to accommodate their block size, personal styling and needs.
Contact Virgon today to obtain a detailed Alkira brochure, including floor plans and specification.
Browse Virgon’s other architecturally designed New Home Collections

